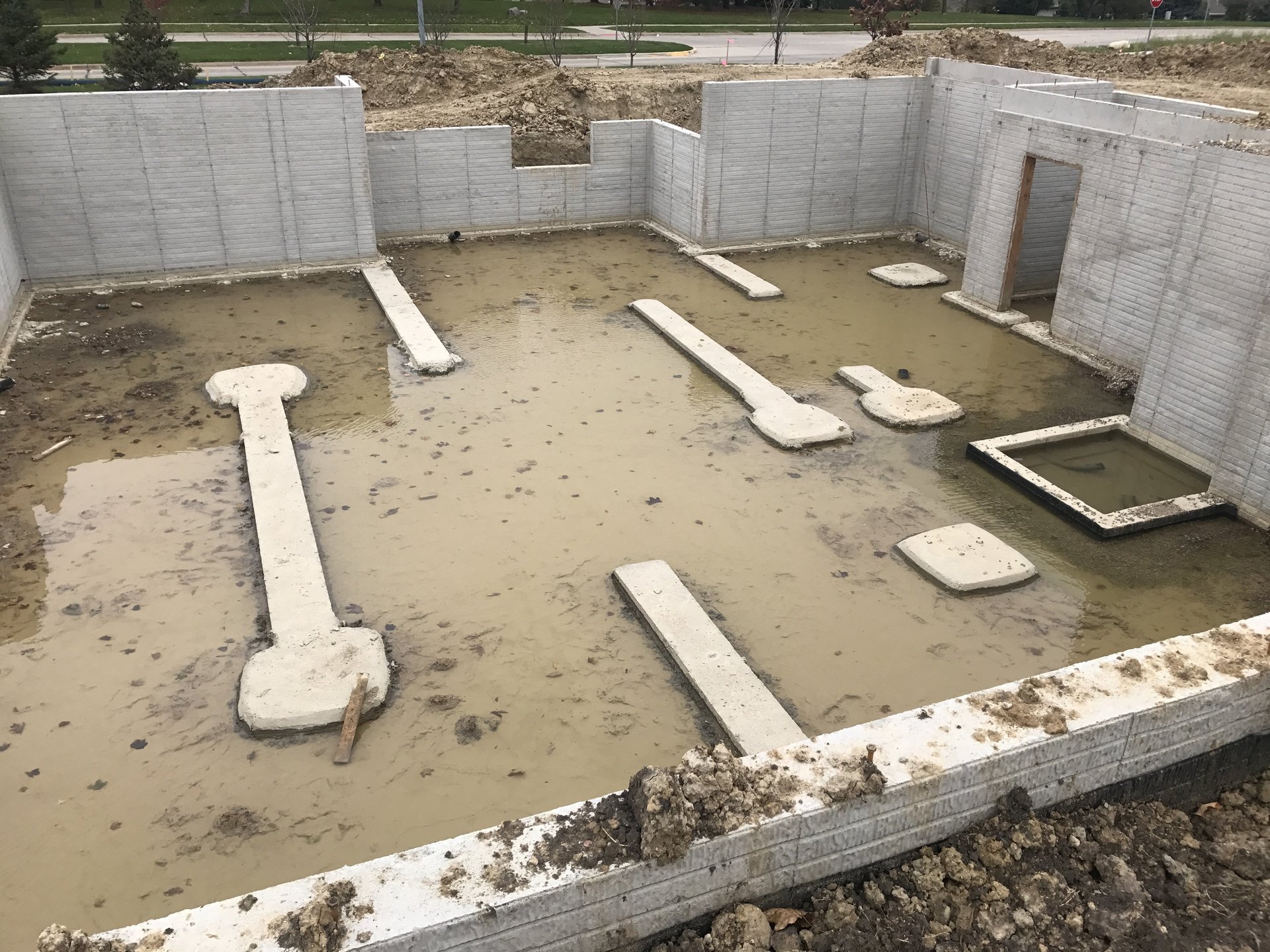A home in the Woodland Creek neighborhood of Clive has unique features.
Basement with underground plumbing.
A person’s home is one of the most important places to them, a space they find comfort, rest and relaxation. Naturally, we are under a lot of pressure to make it perfect for the clients we work with. Our recent project in the Woodland Creek neighborhood of West Des Moines, Iowa has been a fun challenge for our team. We are working with a universal design!
The clients for this project are a retired couple who wanted to move from their small town to the growing city of Des Moines to be closer to their kids and grandkids.
They wanted a home that they could grow old in and still be able to access and use the entire house as they age. It became apparent to them that having J. Thompson Builders create a custom universally designed home to fit their needs was their best option.
Universal design is becoming a significant choice in newly built homes. Not only does it allow for adjustments to help the aging community live comfortably in their homes, it also can be a good fit for people with disabilities. With universal design, your home is customized to fit your lifestyle.
The home we designed for our clients is a traditional ranch style home large enough to host family gatherings. The main level measures to 2,200 square feet, with the addition of the finished basement the total square footage comes to approximately 4,000.
When considering their long-term needs, we decided to design wheelchair accessible cabinets and an island in the kitchen. There will also be a zero threshold entry into the home, meaning there are no steps from the street to the front door. Due to the prevalence of basements in the mid-west a majority of homes these days are built with at least one to four steps leading up to the main level, making entry challenging for a sector of our population.
A unique feature in this home will be a residential elevator to carry you from the main floor into the finished basement. Once in the basement we have made sure there is plenty of living space and necessary facilities for the homeowners to have everything they need on either level.
Basement before underground plumbing, showing "thickened" footings for the house bearing points.
Concrete finishers putting final touch on basement floor.
It is important to us and our clients that this home fits in their neighborhood. It was our goal to have this universal home feel just like any other traditional home you would see as you drove down the street.
Our team began this project in mid-September by meeting with the client to discuss their needs and working with an architect to sketch their dream home. The clients did not come in with their own design ideas so we worked from scratch and they were very pleased with the outcome.
We are expected to have this home completed by mid-March 2018, but our company motto is we will never finish a job until our client has everything they want. We will make sure 100% happy with the new place they call home.
Interested to hear what customers think of working with J. Thompson Builders? Check out our Testimonials!



