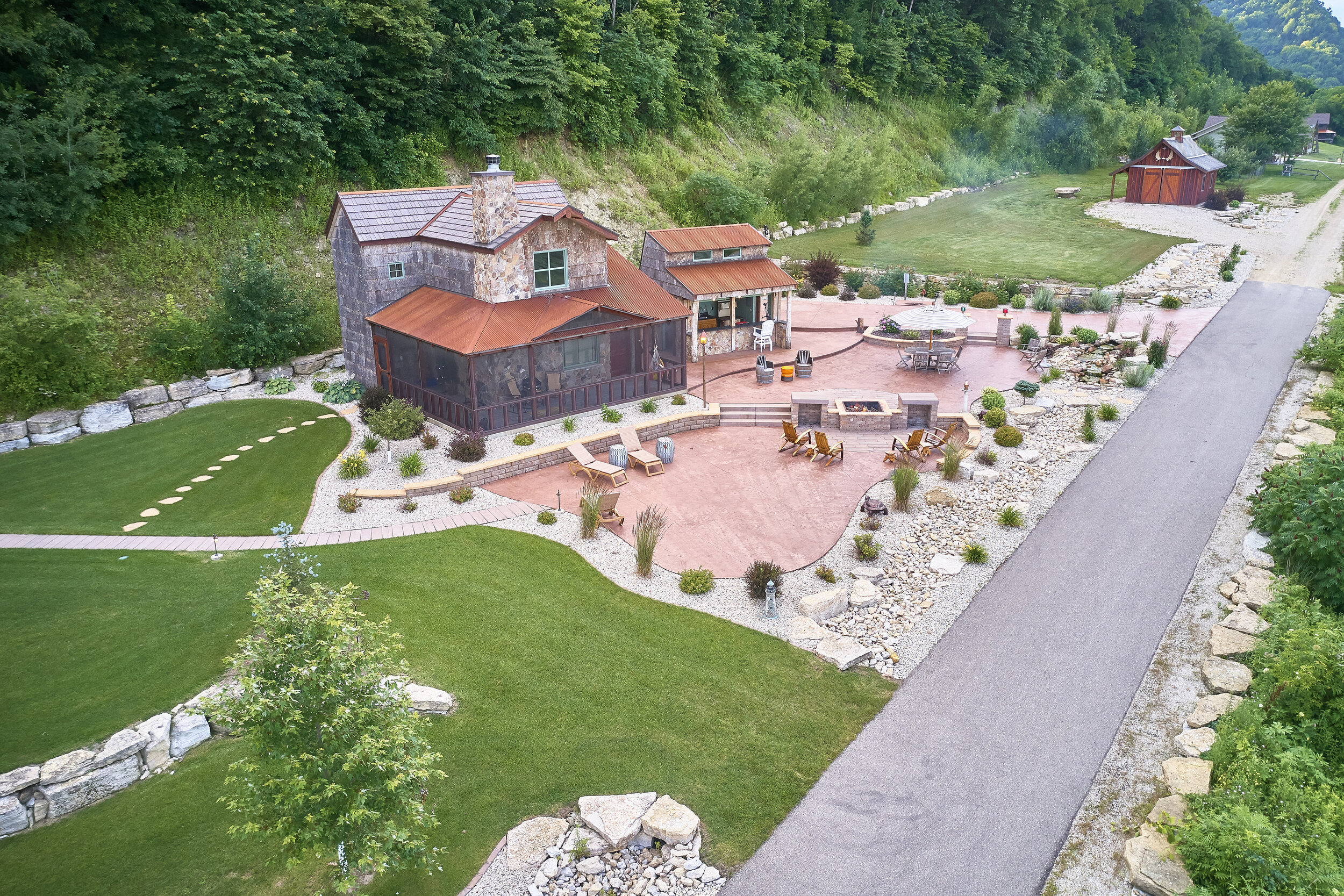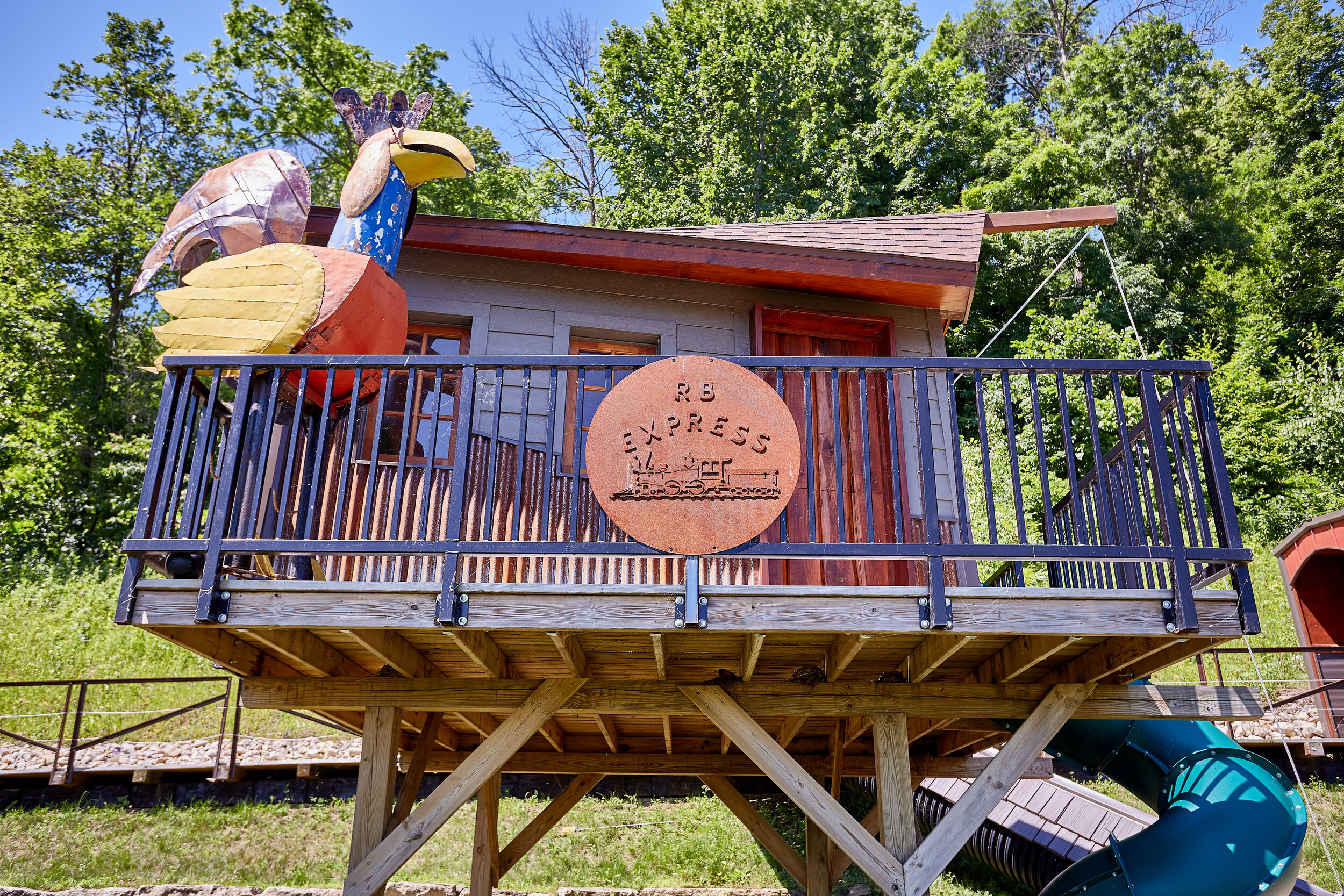The letters “R” and “B” appropriately greet you as you enter the property.
We’re excited to announce a new project to showcase, which we affectionately refer to as the River Barn Project. This project started as a modest family getaway up by the Mississippi River and has slowly grown in the years since. The original plan for this retreat property was to create a “toy barn” that would allow the family to store, you guessed it, their toys. Everything from ATVs and canoes would fit comfortably on the main floor while a second story would offer people a place to sleep between adventures.
The original dream.
Choosing the Driftless Area
The property was picked for its proximity to different nature hotspots, including both the Mississippi and Iowa Rivers. The northeastern part of Iowa is known as the driftless area, a geographical area that extends into Wisconsin, Illinois, and Minnesota and is special for being untouched (and thus unflattened) by the glaciers. It’s known for its heavy bluffs and deep valleys, making it one of the most stunning parts of Iowa. Like the rest of the prairie state, it’s a lush and fertile farming land but because of the challenges of tilling rocky and hilly land, the farms here remained tucked into small pockets of valley among forested trees and riverways.
Is this heaven?
The relatively untouched landscape and biodiversity of the area lend to lots of opportunities for hiking, fishing, canoeing, ATV-ing, tubing, camping, and more. It’s a great place for any outdoor lover, which is why the family wanted to create a getaway here.
Taking Inspiration from the Area
Barns are popular here, both for storing farming equipment and as a style of home. They also inspired the building on the property. In an attempt to embrace the warm and rustic beauty of the area, the River Barn was designed and styled to match other old-style barns in the area.
High beams help open up the space for more toys!
Expanding to Welcome New Family and Friends
The original toy barn was a great start to this property and gave the family a chance to come up and enjoy the wonders of the driftless area. As more extended family and friends started to come up and enjoy the space, too, the family made a choice to expand when some neighboring land went up for sale.
One of the custom living quarters on the property.
The “RB Express”… just one of the many spaces designed with the younger guests in mind. Multiple spaces to entertain younger ones keeps the flow relaxed and fun for everyone.
In the 7 years since this project started, it’s expanded from one family retreat-style barn to multiple living spaces with a garden, an accompanying garden barn, a fruit orchard, an additional toy barn, and more. To maintain the peaceful quiet of the area, multiple smaller, quainter, and more special living quarters have been added, rather than just one large home, which has given us the chance to create multiple custom looks across different projects.
One of the many outdoor retreat spaces where everyone can gather.
There are lots of spots inside too where everyone can gather and/or prepare meals. Whether raining, snowing, or a hot summer day, this retreat keeps everyone entertained and comfortable at all times.
While no one appreciates a slow construction team, this is one of the reasons it can be nice to build and design as you go. It leaves you with room to adapt to new wants, new developments, and new family members.
We’re excited to share this place with you! We’re not sure this project is completely finished — as this family expands, grows and evolves this place will likely change too — so keep watch for more future posts about it. It’s an incredible example of just what you can create with time, patience and vision mixed together with a whole lot of dreaming.
If you’re thinking about expanding on your current property, don’t forget to consider these things first.









