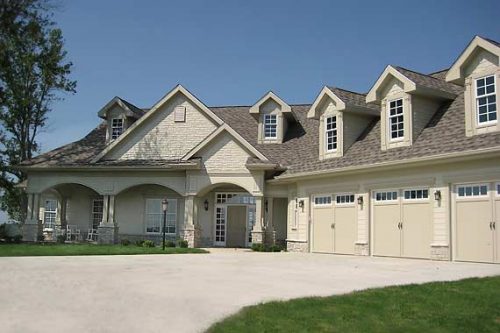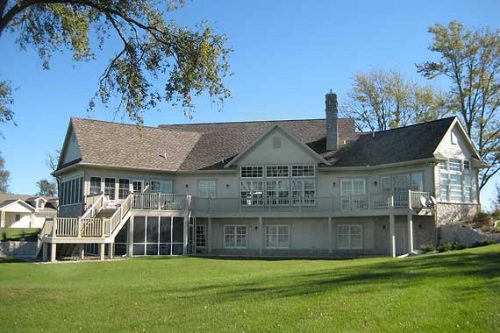Many people think the home market in Iowa starts ramping up in the Spring, when in actuality it can start picking up as early as January, particularly if the weather is unseasonably warm. This is when people start to put up houses for sale, in preparation for if they need extra months to sell it… because, yes, spring and summer are prime moving time. In the same vein, if you are considering building a house, now is the time to get the process moving. To help you move the process forward, here are some truly helpful tips to guide you in choosing the best house plan for you and your family’s needs.
Take a close look at your current living quarters. Walk around your space, and write down what you like about it and what you don’t like about it, including any issues with how the space is organized. Consider what rooms you wish you had, where you wish you had more space and what rooms you’d eliminate. Do you have any hobbies? If so, you may want to allocate space for storage or a workroom. The overall goal is to choose a plan appropriate for your needs, and not to live with extra unused space that you have to maintain and pay for.
Consider how long you plan to stay in the house, and how your family situation and personal needs will differ in 5, 10, 15, 20 years or even longer. Do you plan to add children to your family, or do you already have them? Will an aging parent eventually live with you? How will the space serve them as well as you? Do you plan to live in the house until retirement? How will your needs change over time (e.g. stairs will become harder to navigate as you age or if a family member develops certain medical conditions).
This custom home plan has a zero threshold entrance — no steps — on the large arched front porch, making it easily accessible for all.
3. Evaluate the daily needs of your family. The house should feel functional in relation to your daily activities. Do you need a “drop zone” for shoes, backpacks, keys and other items? A mudroom might be an important consideration then. Do you work from home? A room for a home office situated in a sunny, quiet spot might be an essential aspect of your plan.
4. Consider the needs beyond your family, but only slightly. Do you like to entertain? If so, you may wish for an area where you can accommodate groups. However, if you only entertain occasionally, it may not be worth it to pay for and maintain the extra space. Even if you entertain often there are ingenious ways to add space for extra guests such as buying an extending table or including built-in bench seating in the plan.
5. Find the lot first. Your lot size determines any house size or layout restrictions. And your house plan should make the best use of your lot, e.g. if you have a great view you may want to have a deck or screened-in porch overlooking it, or at least install lots of windows on the side of the house with the view.
This custom home was planned so the expansive wall of windows and doors, and the deck, overlook the beautiful surrounding landscape.
6. Determine the space you will need if you plan to use existing furniture. Even if you are planning to buy new furniture, you’ll still need an idea of what kind of furniture pieces you want to use and their dimensions and how you will work them into the space. You need at least 36 inches of space around furniture for walking space and for clearance for doors to open. You also want to know the heights of furniture to ensure you don’t use furniture that blocks windows.
7. Select a plan suitable to the neighborhood you plan to build in. Neighborhood covenants may dictate the type of house you can build. If you are building in a neighborhood with certain types of existing housing, you may not want to choose a house that looks drastically different as good home design sense says to draw on the surroundings and add those elements into the design — a house not following “the rules” sticks out, and often in a negative way.
8. Understand your budget limitations. It’s easy to get caught up in going bigger and better, and putting all of your desires down on paper with a house plan. But know what the costs are to build that house, and you’ll likely want, or at least need, to scale back. A builder can help you determine what plans fit into your budget.
9. Realize the benefits of floor plan modifications. It can be difficult to find exactly what you want when searching for a house plan, but know that you can modify most plans to account for some changes you’d like in your plan.
10. Assess your privacy needs. Where do you desire more privacy; in your living area, or bedrooms or office, or even the yard? The window placement on the plan as well as how the house will sit on the lot will determine the level of privacy. But you can head off any privacy issues with your plan choice or by making modifications.
This house’s country setting requires fewer privacy considerations. We made liberal use of windows and doors to let light flow in, and to give the homeowners a great view
House plan searching tip : Google “house plans” to find thousands of options. Your local library and bookstore has lots of house plan books as well. Download house plan design software if you want to take the DIY-er approach. Or consult with an architect or builder for a more custom experience.
Creating Your Custom Home Plan
J. Thompson Builders creates livable floor plans. We have several pre-built plans available, and can help clients as much or as little as desired to find a plan that best suits their desires. We have extensive experience in creating gorgeous lower level living spaces, spacious and functional kitchens, large mudrooms, spacious garages, and ample built-in storage.
J. Thompson Builders also offers “value design consultation” to every client, or can work with your architect or interior designer. We have a passion for keeping up with new styles and trends. To help you realize your most unique and creative visions, our fabrication shop called J.T. Unique can produce or source looks ranging from cozy cabin to old world.



